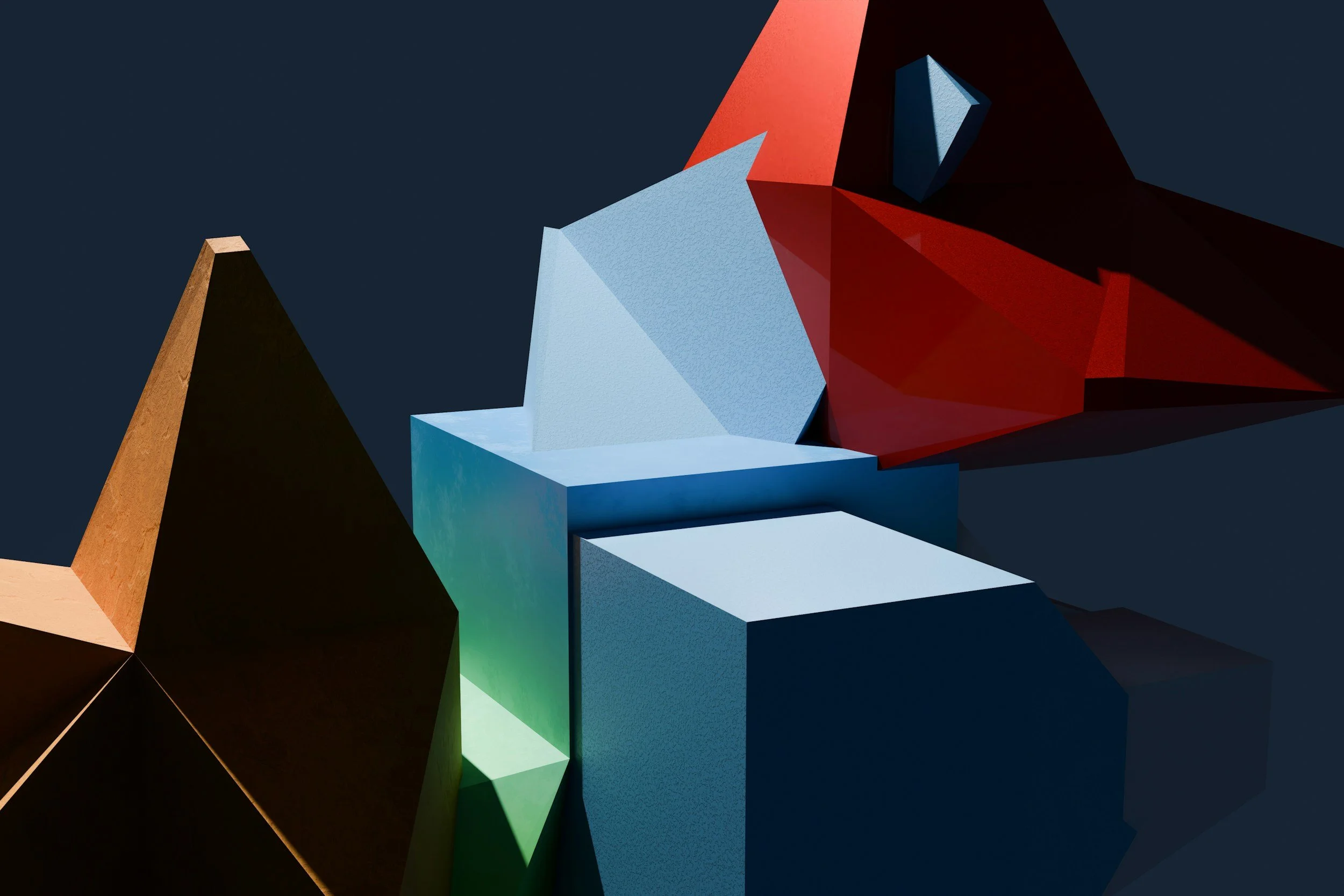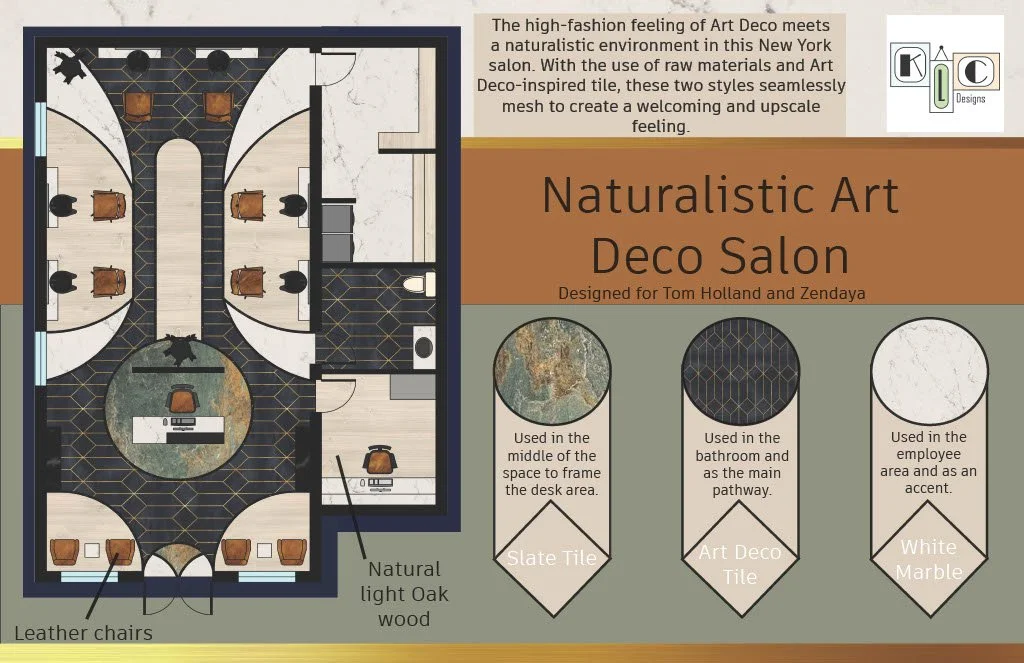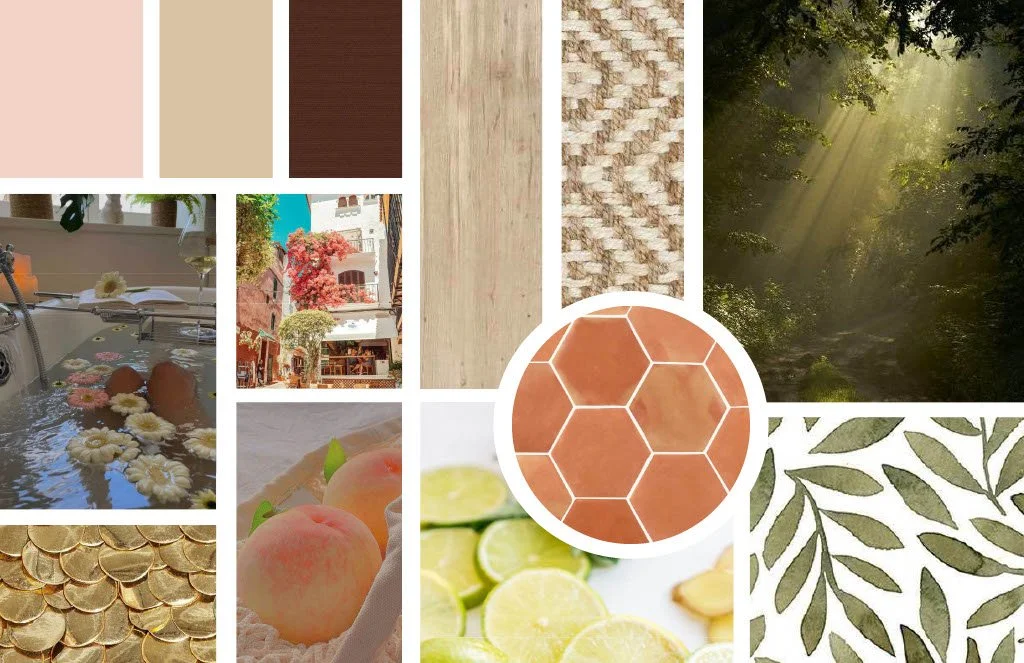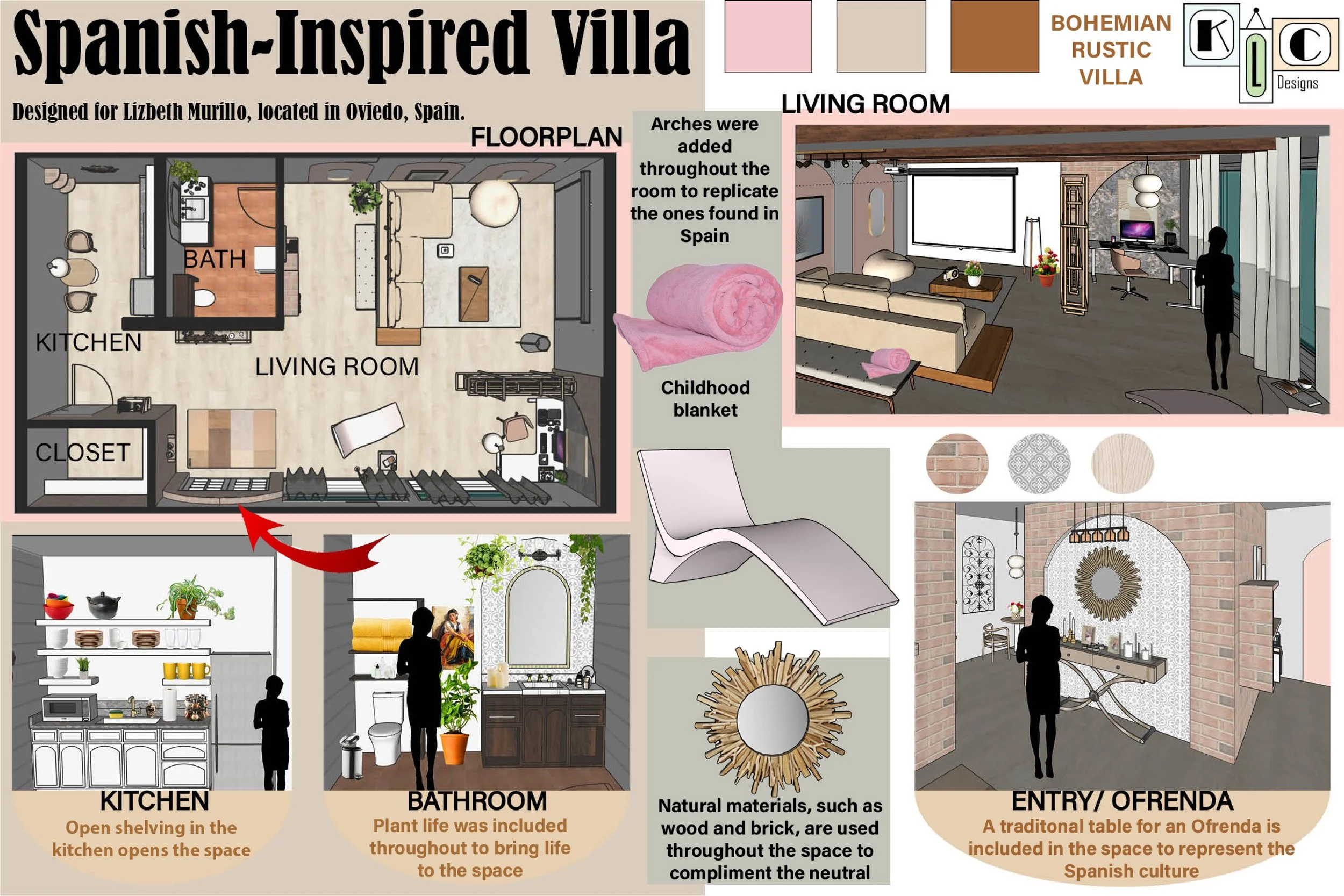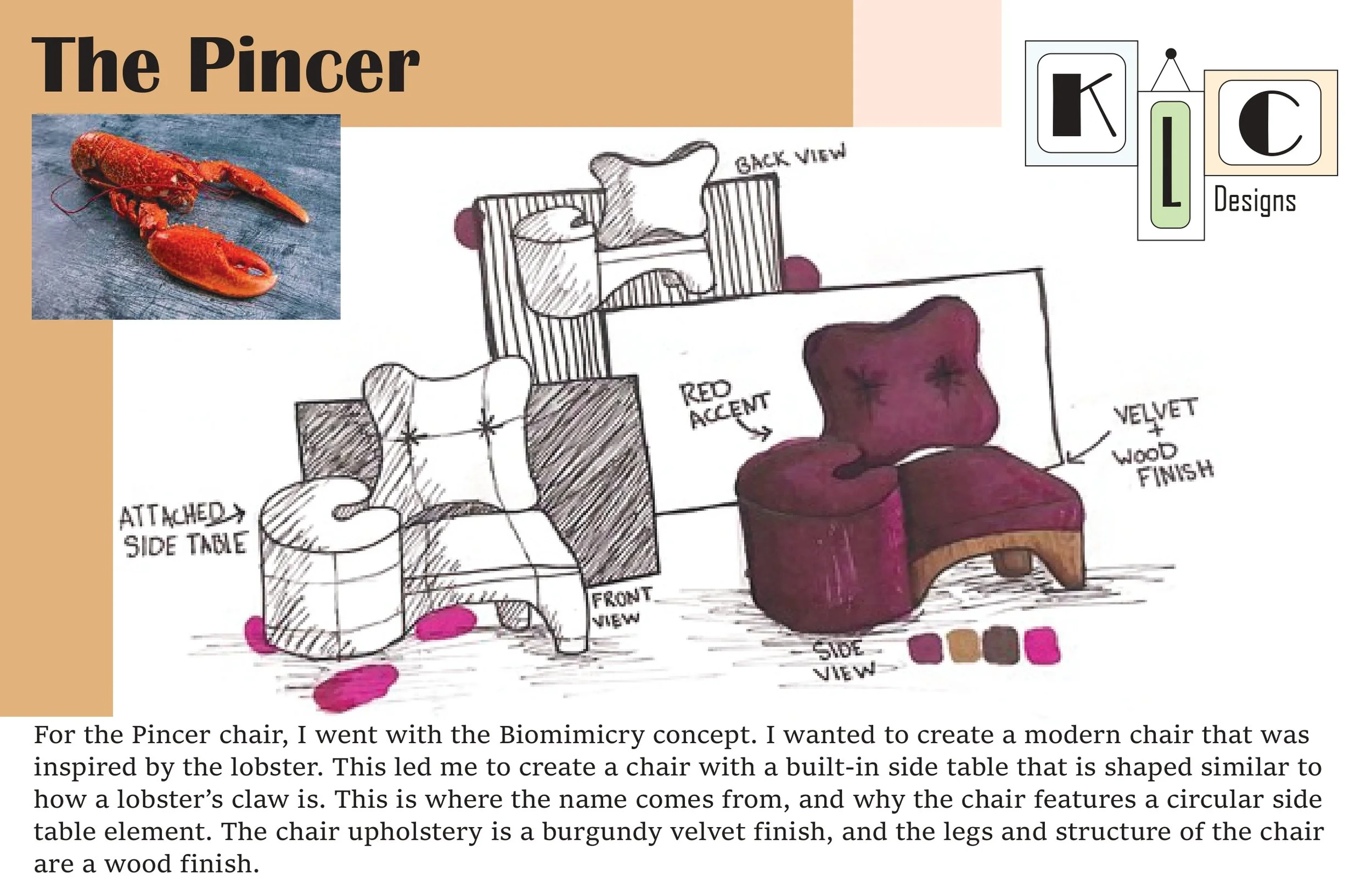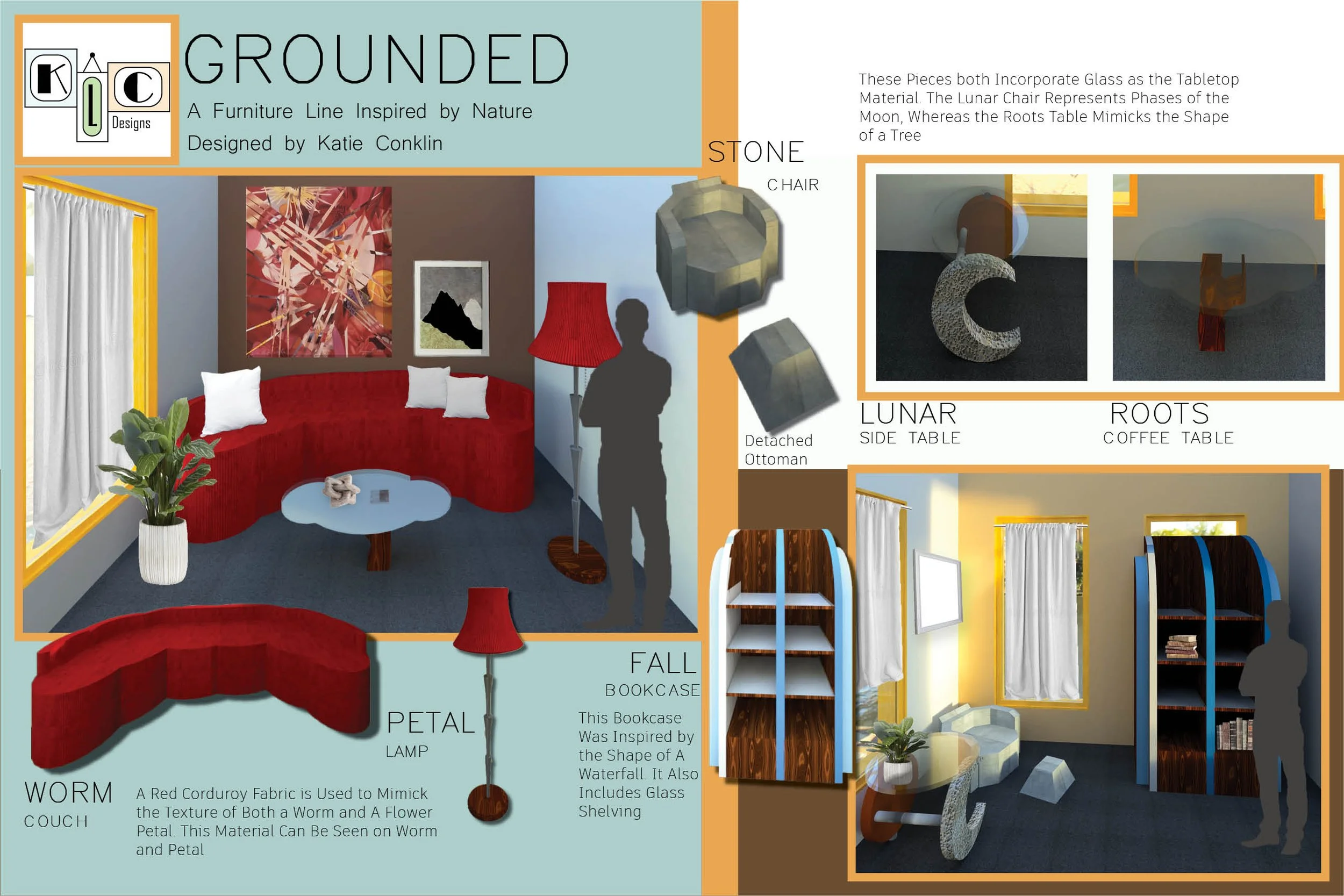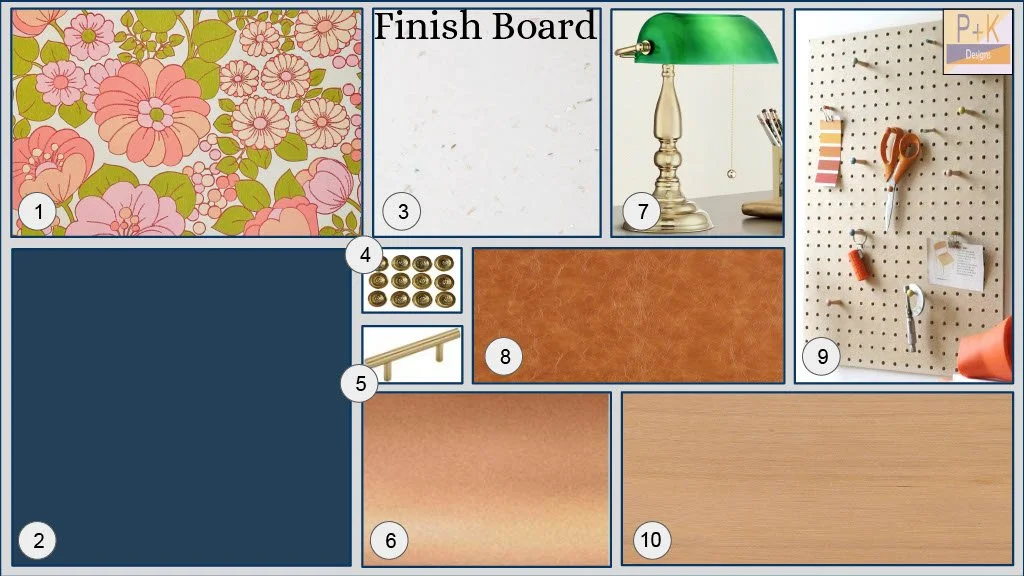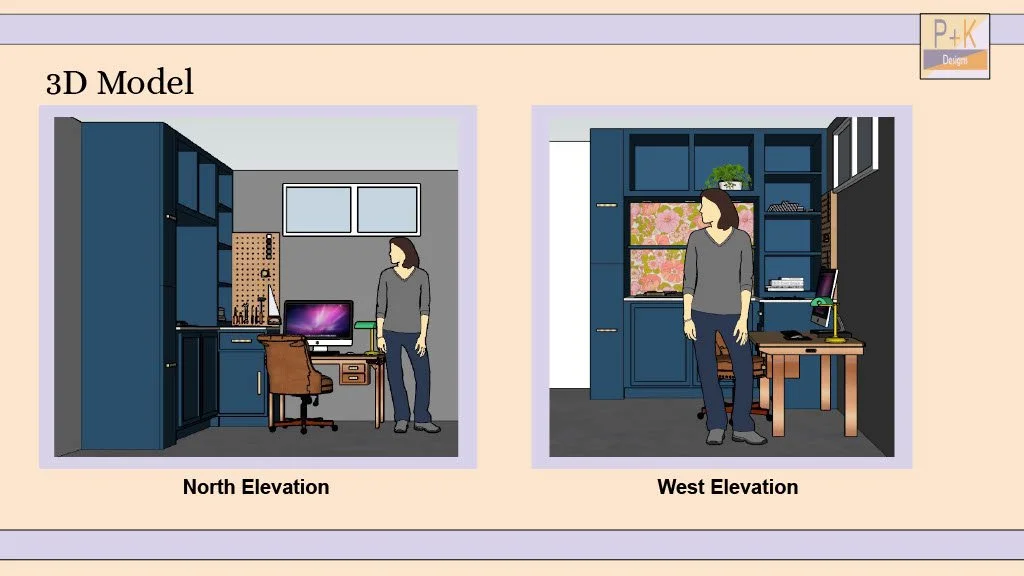This Spanish-Inspired Villa was the end result of a project where we were tasked with working with a client (in this case another classmate) in order to create them a hobby room with inspiration from another country. The mood board shown above was the first step and created in InDesign, and the poster below was created utilizing SketchUp.
